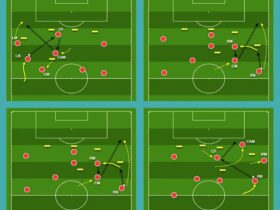Aluminum composite panels were invented for decoration of building structures. After the material became popular, he found many other areas of application. There is everything on the Internet, and this demanded cladding of facades of houses is also present. Global network stores offer a variety of brands and varieties of composite.
According to world trends, aluminum panels are increasingly used instead of other finishing materials (porcelain, natural stone, wood, steel sheet and others). Such cladding often decorates gas stations, information signs, scoreboard, signs, advertising, exhibition stands. But, usually, the composite serves the main component of ventilated hinged facades.
Positive sides of the material:
— Protection against moisture, condensation, steam, good wall insulation. The property is founded by the drainage system;
— additional soundproofing and reduction of vibration;
— The filler does not support combustion;
— The brightness of the colors does not fade under the influence of ultraviolet radiation and other natural factors;
— the material is easy to clean with water;
— a small load on the load -bearing walls, the low weight of the structure;
— The range of color design is almost unlimited.
The negative sides of the aluminum panels of the composite:
— There are some restrictions in the cladding of residential buildings with the unchigned with non -combustibility of the material;
— The outer layer is easily injured. Do not use products at the risk zone of vandal attacks;
— the presence of visually noticeable docking joints after installation;
— Some types of aluminum cladding have a relatively high cost, but this fact is justified by quality and long -term operational period.
The time of year is not a restriction on the possibility of mounting panels, since wet processes during installation are excluded, and the material itself is practically not deformed under the influence of low and high temperatures, increased or lowered humidity.
Before starting work, it is necessary to make a geodetic survey of the building. Data will affect the setting brackets with anchor bolts. Then it is required to mount the heater slabs, on top of which the moisture and windproof film is laid. Polymer dowels are needed to fix the film and heat -insulating plates.
The supporting design is a set of guides and brackets recorded by anchor bolts. Then it is necessary to vertically fix the main profile, which is mounted to the bracket. The main profile is interconnected by a drainage profile.
The installation of the construction of supporting profiles and insulation plates should be installed from the bottom up hinged systems from cassettes. Cassettes and suture size parameters depend on the construction project.
After installation, the building will receive a unique, memorable look. The variety of color solutions and the plasticity of the material guarantee the exclusive appearance of the structure. In addition to standard colors, the customer can choose imitation for stone, wood, gold and other colors. In addition, it is permissible to apply applications and drawings made by silkography on a smooth aluminum surface.







Leave a Reply