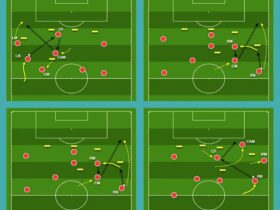Drywall is one of the most popular modern finishing materials, consisting of an array of gypsum, glued with cardboard. The main advantages of drywall: moisture resistance, environmental friendliness, the ability to regulate humidity, fire resistance and good sound absorption. In this article, we consider the installation of drywall partitions and wall cladding with this material.
Another useful feature of the material is considered to be its excellent plasticity, which allows you to use drywall on various curved surfaces. Wet material can be bent at an angle, and after giving the necessary shape — dried. In this case, the acquired form is preserved.
Any kind of paint is applied to drywall without problems, and wallpaper is also glued, so the wall cladding with drywall is popular.
The dimensions of the sheets of finishing material vary within 2000-3000 millimeters in length and 1200 millimeters in width. There are two thickness standards: 9.5 and 12.5 millimeters.
In addition to classic drywall, there are also so -called gypsum fiber sheets, more adapted to high temperatures and loads.
Normal drywall cannot be submitted in moist conditions (bathrooms, showers), because for this there are special moisture -resistant options (GKLV). GKLV before installation must be covered with a thin layer of waterproof primer or waterproofing compounds.
How to make a drywall partition? After all, their advantages over traditional partitions are obvious:
Obtaining an ideal flat surface at the exit.
Installation efficiency.
Minimization of processes associated with water.
The emergence of a cavity for communications.
Good fire resistance and sound insulation.
Relatively small weight.
Materials involved in the installation process of drywall partitions:
a metal frame from guide and rack profiles;
insulation (glass wool);
gypsum cardboard sheathing;
tools and mounting elements;
DIY plasterboard partition is done as follows:
one. We make markings using a tracer cord and outlining future correct openings. We transfer the axis to the walls and ceiling using the cord and the plumb line.
2. We fix the guide profiles along the axes to the ceiling and floor, having previously glued a sound insulation tape on the back. Do not forget to leave gaps for doorways. Fasten element — plastic dowel with a screw 8 by 60 millimeters. Maximum fastener step — up to 1 meter. On the minimum, a whole section of the profile we use at least three pieces.
3. We install vertical racks, inserting them into the guides sequentially (first below, then above). The stand should enter at least 20 centimeters. We align the racks vertically with a shah of 60 centimeters. The open side of the vertical profile looks in the direction of installation.
four. We fasten the skin on one side. It is necessary to start with full -size sheets, attaching them with 25 millimeter screws with a step of 25 centimeters. We shift a vertical seam of 60 centimeters (profile step), t. e. We start the second layer with ½ leaf, fixing it with longer screws (35 millimeter) with the same step as before (25 centimeters).
5. We lay the insulation. Fill the cavities with communications and mineral wool. The insulation should not slide, so fill the voids as denser as possible.
6. Fasteners of the skin on the other hand. We shift vertical seams by one shah of racks (60 centimeters) in relation to the skin that was previously mounted. We finally close the openings.







Leave a Reply